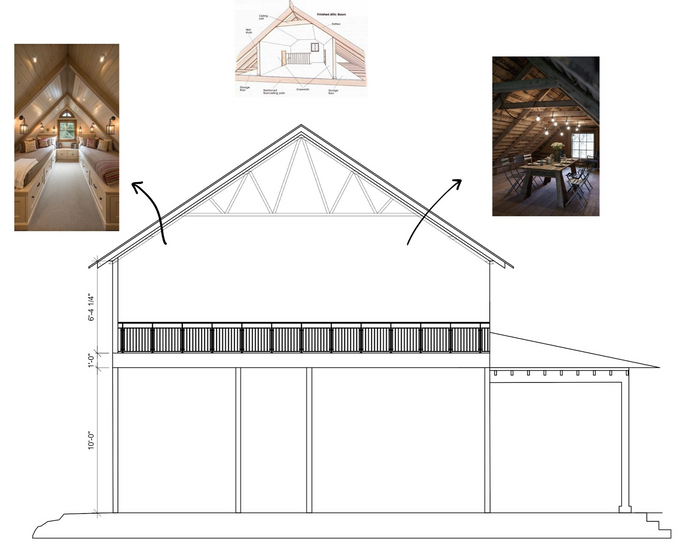Create Your First Project
Start adding your projects to your portfolio. Click on "Manage Projects" to get started
Space Planning, Material Selection, Interior Design
Project Type
New Construction-Design
Date
July 2025
Location
Astoria, OR
The project, located on a 40-acre family farm in northern Astoria, focuses on transforming a barn house into a functional and adaptable residential space within a natural setting of forest and river. Originally a simple layout for farm workers, the design was reimagined to meet the client’s specific needs, using local materials and a rustic, vintage style that complements the site’s character. The structure was planned progressively to accommodate a future second floor, ensuring long-term flexibility. Inside, multifunctional areas include a small adaptable room for various uses and a relocated laundry area in the garage to optimize interior space. The garage itself was designed for versatility, serving as parking, a workshop, or a home gym, depending on the residents’ lifestyle.









